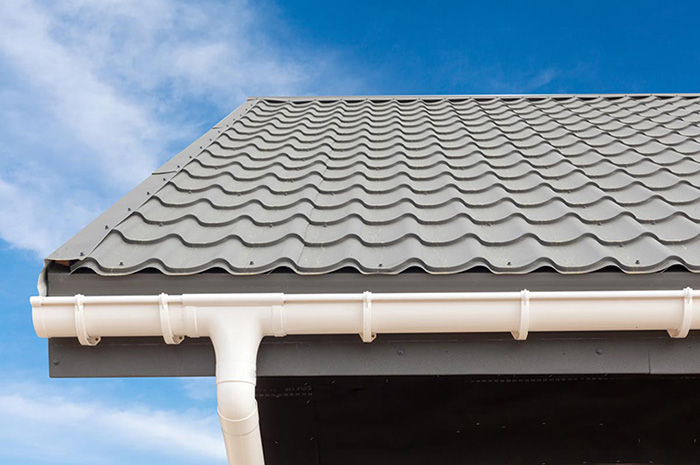Sheltered by a Strong and Safe Roof

Visually, the characteristic of a house is often seen from its top, namely the roof. The existence of a roof as a house cover becomes a unique value for the building. In addition to beautifying the shape of the building, the presence of a roof also has an important function as a protector of the house from wind, heat, and rain.
Nowadays, there are various variations of roofs offered by property companies. Starting from the gable roof model, shield, to a combination of both, making you even more confused about which one to choose. Although the roof has various variations, you still have to be careful in choosing it. If you choose the wrong roof, then the condition of your house will no longer be safe and comfortable. Especially when the rainy season comes, if the roof does not function properly, there will be leaks.
In general, leaks are caused by four things. First, your lack of attention to the design of the roof slope construction. The roof of the house should have a minimum slope angle of 30 degrees so that water can flow smoothly. Do not let the slope exceed the minimum standard roof slope. Be careful, if the slope is more than 30 degrees, the tiles will easily slip.
Second, installation errors and carelessness. Untidy roof tile installation causes the roof to have cavities that invite water to come in during the rainy season. Installing roof tiles with minimal cement will also trigger water seepage downwards. Third, the choice of materials used. The use of sheet roofs such as asbestos, fiber cement, ardex, anti-rust zinc, or bitumen (asphalt) is better than materials such as clay tiles, concrete tiles, ceramics, or shingles. This is because the cavities between the asbestos material planes provide a slope tolerance of up to less than 30 degrees, so that water can still flow smoothly. Fourth, the natural condition factor. Continuous changes in heat and cold will cause the material covering the house to wear out or change. Small cracks in the roof of the house can cause water to enter. The longer it is left, the more water will seep in and make the cracks bigger. Therefore, use a roof with a strong foundation. Therefore, so that your house does not leak. You should have prepared the roof of your house with a strong foundation and a model that is not only attractive, but also of high quality. Roof Material
Looking at the various types of roofing materials, the roof's resistance to weather changes is a major concern. Therefore, the selection of balcony types and materials cannot be arbitrary. In addition, its construction should be considered. Strong construction will increase residents' confidence in their safety factors. We know several types of roofs, both modern and conventional. In its definition, the roof of a house is part of a building that functions as a cover/protector for the building from the scorching sun and rain, thus providing comfort for building users. The roof of a house is an important part of the construction of a house because it is above to cover the entire building.
The construction or structure of a roof generally consists of three main parts, namely: roof covering structure, purlins and truss frames. The roof covering will be supported by the roof frame structure, which consists of trusses, purlins, rafters and battens. Roof loads will be transferred to the foundation through columns and/or beams. Roof structures are generally made by following or adjusting to the overall plan or shape of the building (roof design). If the house consists of two floors, the roof structure is made to follow the plan/layout of the house on the second floor.
There are several forms of roof designs that can be used as references when you are going to build a house, including; gable roof shape, this roof is a form of roof that is considered the safest because it is easy to maintain in terms of detecting leaks. A gable roof consists of two sloping planes whose upper ends meet in a straight line that we usually call the ridge. The angle of inclination is between 30 to 45 degrees. Shield roof shape (limasan), this roof shape is a refinement of the saddle roof shape, which consists of two sloping roof planes in the shape of a trapezium. The two roof planes are triangular with a slope that is usually the same. Or a combination of saddle and shield roof shape, this roof shape is a combination or combination of saddle and shield type roofs (limasan). Some also call this type of roof a broken tent roof or joglo roof.
Another shape is a flat roof shape. This model on a flat horizontal plane is usually used for terrace roofs. Or even used to make a garden on top of the house. This type of roof is the most difficult to maintain, especially in terms of detecting leaks. What needs to be considered in planning this roof is calculating
