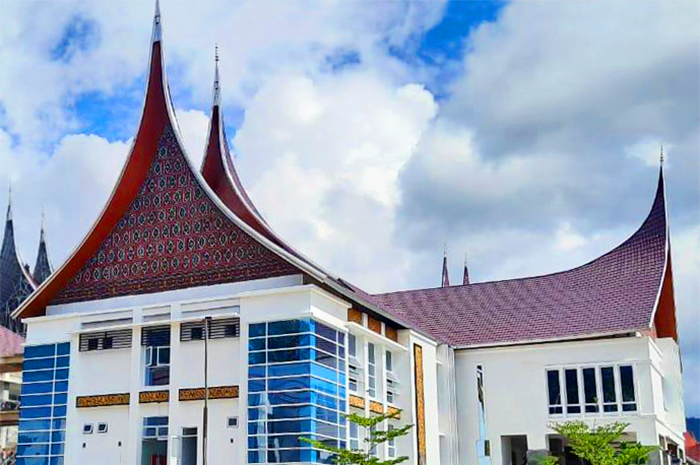4 Features of Rumah Gadang Proven to Stun the World

Perhaps this is one of the most common traditional houses found in various regions in Indonesia, especially in the capital area. Naturally, because most Minang-style restaurants use the gadang roof design for their buildings. Rumah gadang is a traditional dwelling which is known for its unique roof. Its distinctive feature is a vector that curves at the end of the roof, becoming an icon that is even worn as a headdress in West Sumatra regional clothing. As one of the many national cultural treasures, the gadang house has a myriad of uniqueness. This article will discuss four characteristics of the parts of the house, functions, to the interior of the house that comes from Minangkabau.
1. The Roof of the Gadang House
The pointed roof has become the hallmark of the traditional house of West Sumatra. The roof model, called gonjong, is made of palm fiber, similar to the roof of a traditional Papuan house. History records that the gonjong design has not changed since the time of the Pagaruyuang kingdom. Currently, gonjong is widely used as an ornament for Minang restaurants or Padang tribal-themed buildings. So, don't be surprised if the nuances of Padang traditional houses are easy to find in various regions of the archipelago, as is the case with adaptations of Balinese traditional house designs.
2. Wall carving motifs and colors
The beauty of the house from Padang is further enhanced by the presence of carvings that color certain parts of the building. The origins of the wall carving motifs have a philosophy that is closely related to Islamic religious values. This carving was made based on "basandi syarak custom" which is guided by three philosophies, namely:
- Ukue Jo Term: Means measuring using a compass.
- Alue Jo Patuik: Means paying attention to plot and propriety.
- Raso Jo Pariso: Means relying on taste and examining references to geometric shapes.
All carving motifs come from the beauty of nature and the environment. Both in the form of plants, daily life equipment, to the names of animals. This interior pattern is similar to the carvings on parts of a traditional Central Javanese house.
3. Form of Building
Not much different from the traditional house of West Java, the dwellings of the Minangkabau tribe are built high or commonly known as stilt houses. The Padang traditional house is deliberately made high with a function to prevent wild animals from entering. Even though the gadang house is made at a fairly high position, this building is resistant to various weather conditions. Even Minangkabau traditional houses have proven to be resistant to strong winds and earthquake resistance. One more uniqueness of the gadang house building, namely the room that is made according to the number of girls in one family. Specifically for married girls, they will be given a separate room to live in with their husband.
Another case for girls who are still girls. They will live together in one room. Of course, the size will adjust to the number of girls there.
4. Stairs at the Entrance
All the ornaments contained in traditional houses cannot be separated from philosophical meanings. Including the matter of the position of the ladder to enter the house. There is only one staircase in each gadang house which is placed at the front door. The meaning of a ladder is closely related to the Islamic religion adopted by the Minangkabau people. That is, believe in God Almighty. Modern architecture should reflect on the advantages of traditional house buildings in the archipelago. Besides being durable and sturdy, the gadang house, like the traditional houses of other tribes, makes use of natural materials that are environmentally friendly.
