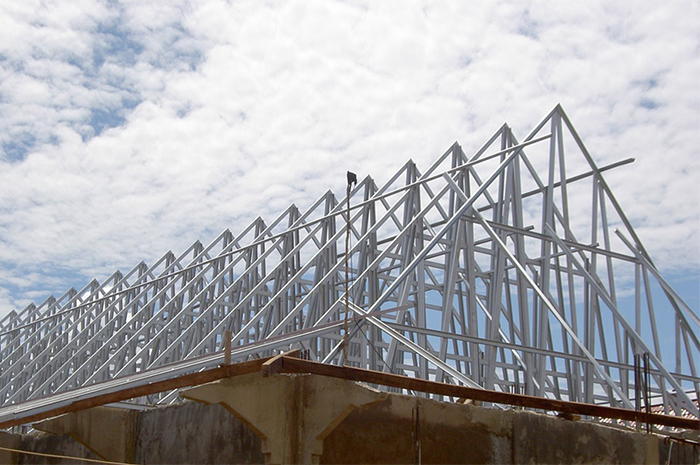Various Types of Trusses for Your Home Roof

1. Light Steel Easel
As stated above, this material is the main choice for roof construction materials. The relatively cheap price and speed of installation are the main considerations. These horses are formed from high quality steel base material which is made using a roller system into a profile with a thickness of 0.75 to 1.25 mm. This thickness really determines the strength of the light steel trusses. Apart from that, to increase stiffness, if we observe the cross-section of the profile we will see several bends which aim to increase strength. This basic material is then layered with other materials. In general, there are 2 types of coating substances, namely galvanized and zincalum, each with its own characteristics. Galvanized is more resistant to cement water, while Zincalum is more resistant to rust and corrosion, making it more suitable for application in coastal areas. Light steel material with zincalum coating usually has a more expensive price.
If we observe the profile of light steel, it looks very thin, but basically these light steel trusses, when assembled into a complete series, will be strong enough to withstand the weight of the roof tiles on top, even concrete roof tiles. Accuracy in connecting / connecting between profile rods also determines strength. The difference in profile thickness of only 0.25mm will also be very difficult to distinguish with the naked eye. For this reason, you should choose a mild steel applicator that is trusted and has a wide reputation. Because in several cases, light steel construction has collapsed, due to errors in load calculation and application.
Light steel roof construction consists of trusses arranged tightly at a distance of 1 to 1.2 m. The slanted rod of the light steel truss also functions as a rib. On top of these tight trusses, battens are immediately installed at a distance according to the type of tile used.
The advantages of lightweight steel roof construction are:
- Very fast processing time
- Relatively cheap costs
- Construction loads on foundations and columns become lighter
Meanwhile, the disadvantages of lightweight steel roof construction are:
- The roof space cannot be used, because light steel trusses must be arranged at a close distance.
- It is difficult when renovating or changing the shape of the building
2. Conventional Steel Horses
These horses are often used in buildings with wide roof spans, for example meeting buildings, halls or factories. In contrast to light steel trusses which use a thin profile, conventional steel trusses use quite thick profile steel. There are quite a lot of profile types available on the market, for example C profile, I profile, H profile, angled profile, or other shapes such as pipe and square. The distance between the horses can be quite far, namely between 4-5m. On top of these trusses, the ribs are installed which usually use a C channel which is similar to a light steel profile. A metal roof (spandeck) or asbestos is usually installed on top of the ribs. If you want to use roof tiles, you can. The C channel functions as a curtain, and additional wooden ribs and battens are added on top.
The advantages of conventional steel roof construction are:
- Very fast processing time
- Relatively more expensive
- More guaranteed strength
Meanwhile, the disadvantages of conventional roof construction are:
- Construction loads on foundations and columns become heavy.
3. Concrete Easel
Concrete trusses are made from reinforced concrete with sizes depending on the span of the roof. The cross-sectional height of concrete truss beams usually measures 1/10 to 1/12 of the roof span. With a ratio of 2:3 for the ratio of width and height. Concrete trusses are usually installed following the space module below, because they have reinforcement that can be continuous with the column reinforcement. The maximum distance between horses is 4 m. On top of these concrete trusses, wooden curtains are installed. Can use 8/12cm wood. On top of the wooden curtains, then arrange the ribs and battens. If the trusses are filled with bricks, it is called a gunungan or sopi-sopi. Usually these sopi-sopi are found on the edge of the roof in the form of a saddle. The strength of these concrete trusses really depends on the accuracy of the dimensional calculations, the iron reinforcement used, and of course the materials used as a concrete mixture, namely cement, sand and gravel. Use good quality cement to ensure the strength and quality of the concrete produced
The advantages of concrete truss roof construction are:
- The space under the roof can be used
- Relatively cheap costs
4. Wooden Easel
However, wooden horses have their own exoticism. Usually this easel is used if you want to expose the construction of the easel. For example, in buildings that use traditional construction or buildings with special functions such as hotels and resorts. The wood used must be of good quality, straight and dry.
The advantages of wooden horses are:
The high aesthetic aspect and the space under the roof can be used. Meanwhile, the weakness of wooden horses is that they are relatively expensive.
